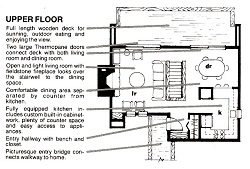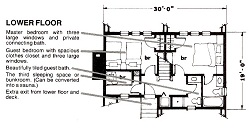Fayston Style House

This home is designed for a steep or moderately sloping site. Entry is via a dramatic bridge to the upper level, where the living and dining area and kitchen are located.
Because of this design, your main living space is high among the trees and affords you dramatic views of the countryside. A wide deck runs the full length of the house. Sliding glass doors in the living and dining rooms give easy access to the deck and bring the outdoors inside. The main stairway separates living and dining areas, which gives you well defined living space with a feeling of openness and light.
You sleep on the lower level. There's a master bedroom with full bath, an additional bedroom, also with full bath, and a bunkroom that can be converted to a sauna if you wish.
The FAYSTON 1-B has all the economy of a rectangular design. Yet its architectural accents make it an exciting home to enter and to live in.
Because of this design, your main living space is high among the trees and affords you dramatic views of the countryside. A wide deck runs the full length of the house. Sliding glass doors in the living and dining rooms give easy access to the deck and bring the outdoors inside. The main stairway separates living and dining areas, which gives you well defined living space with a feeling of openness and light.
You sleep on the lower level. There's a master bedroom with full bath, an additional bedroom, also with full bath, and a bunkroom that can be converted to a sauna if you wish.
The FAYSTON 1-B has all the economy of a rectangular design. Yet its architectural accents make it an exciting home to enter and to live in.
Copyright (C) 2012-2023 THOA
